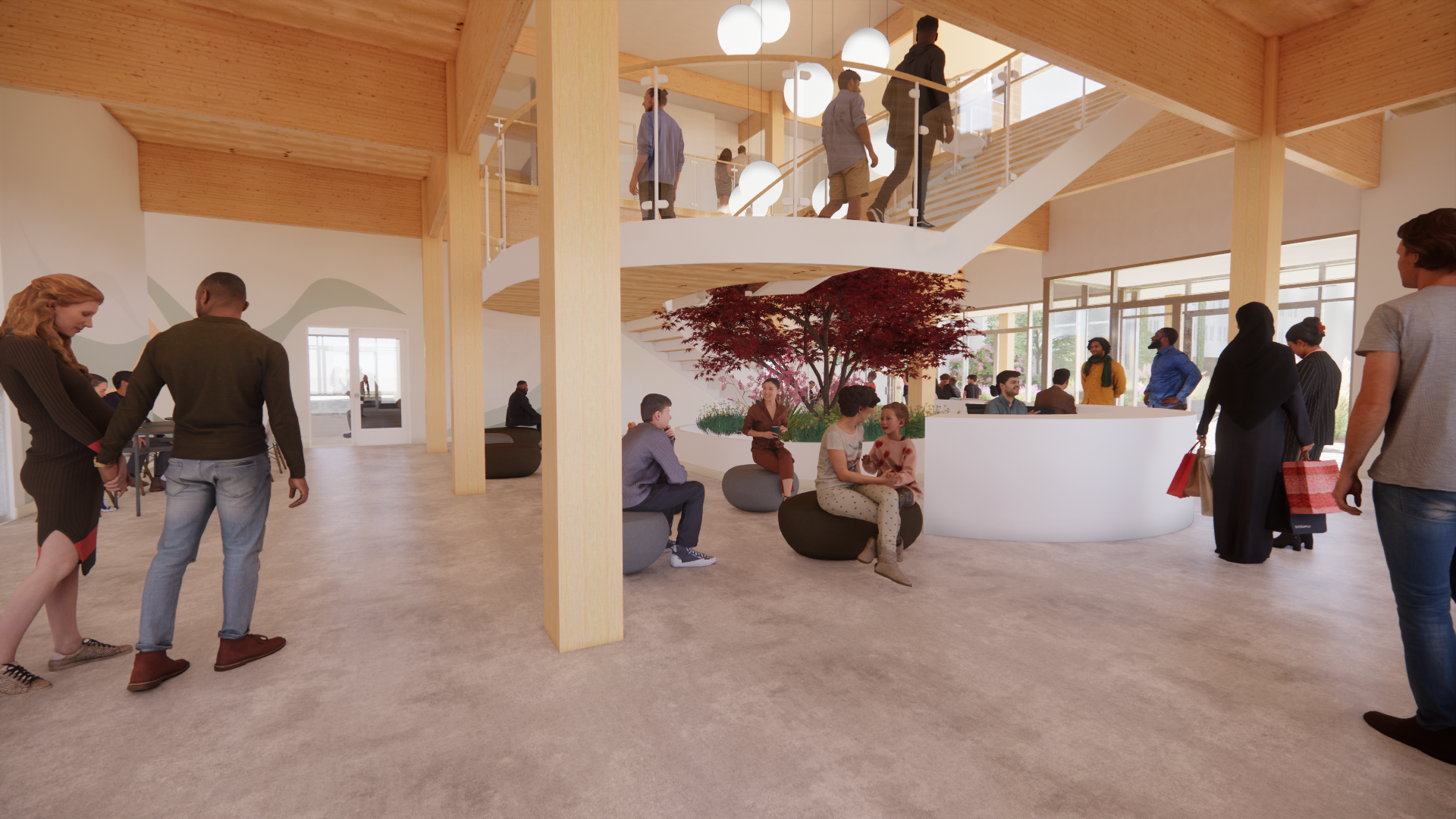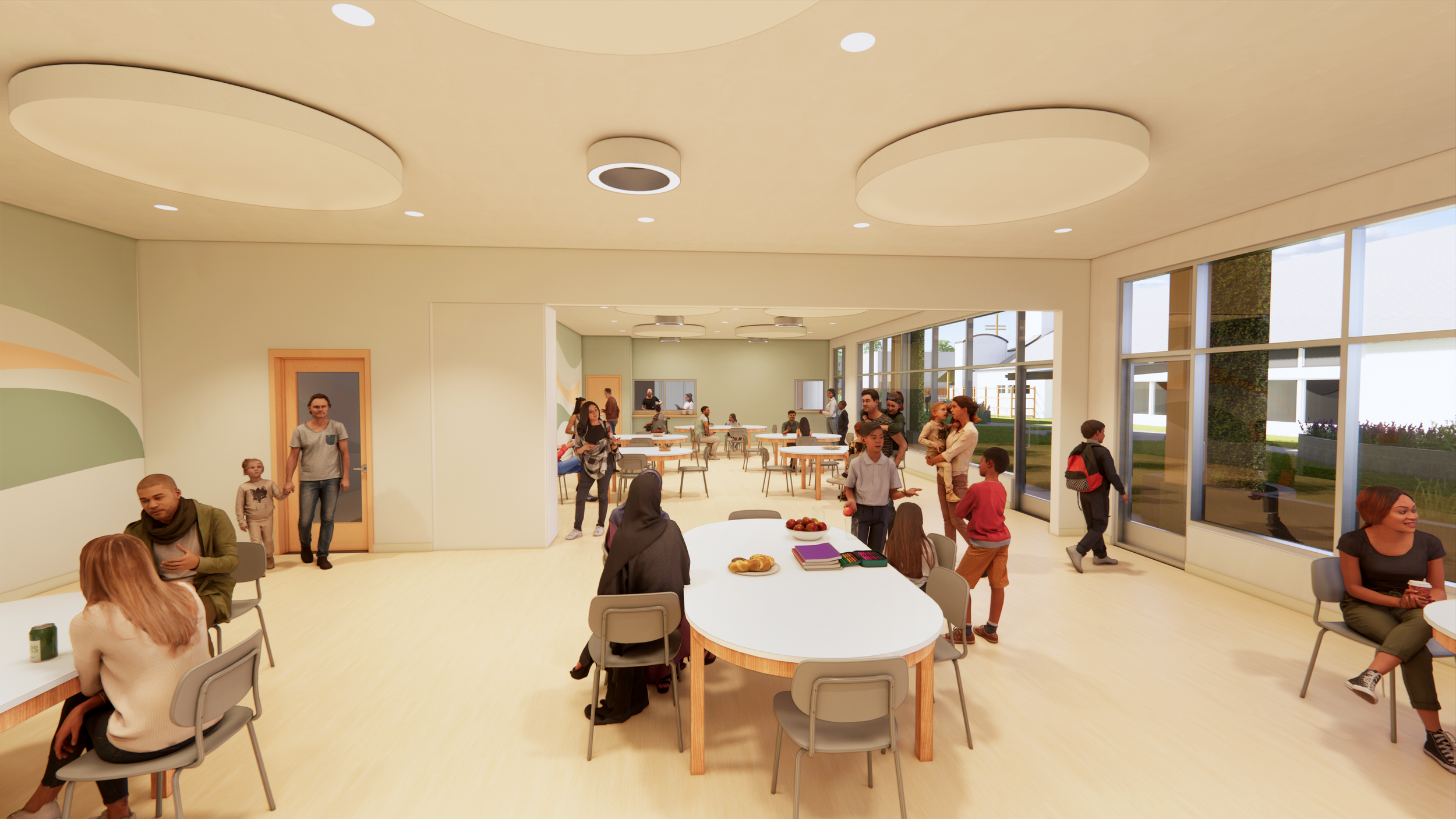path home campus
project type:
Campus Feasibility and Visioning
client:
Path Home
location:
SE Portland, OR
concept:
Path Home is a non-profit organization dedicated to supporting unhoused families in securing and sustaining stable housing. The project aims to develop a comprehensive campus plan for Path Home that will facilitate the expansion of their existing Family Village. The vision for the Family Village campus is to provide a holistic range of housing solutions, including emergency shelter, transitional housing, and permanent housing options. In addition, the organization intends to offer various supportive services, such as domestic violence advocacy, substance abuse recovery assistance, mental health care, employment training, and childcare support through the new Services Building. Future developments are planned, including a playground, basketball court, trauma-informed gardens, and parking facilities, to benefit 75 families annually by introducing 12 new transitional housing units and an additional 30 units of affordable housing within the community.
role:
Project designer: Zoning analysis, multi-building program planning, campus design, and rendering
status:
Unbuilt

North Building

North Building Lobby

Campus Courtyard

South Building Community Space

