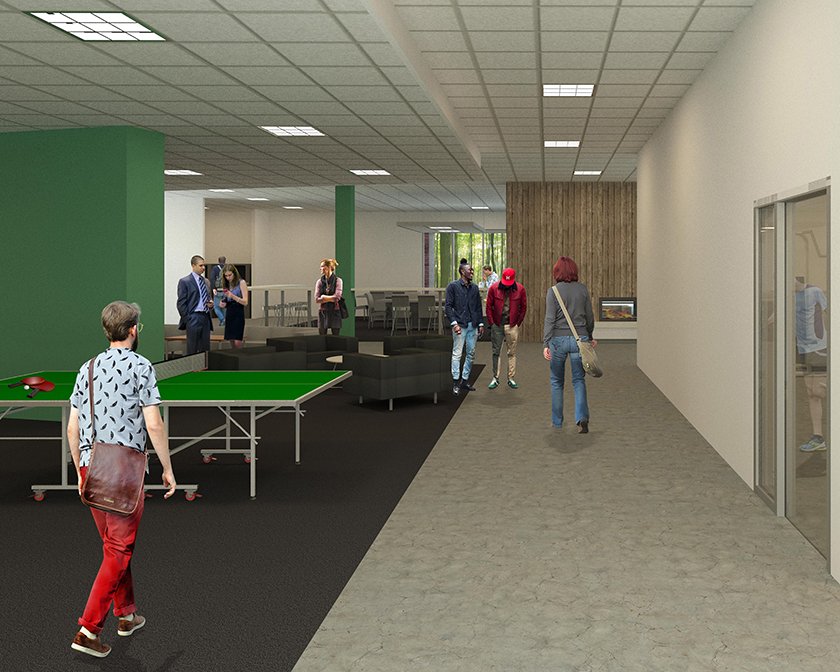parkway woods
project type:
Commercial - Renovation
client:
Parkway Woods Business Center, LLC
location:
Wilsonville, OR
concept:
The Parkway Woods Business Park encompasses more than 500,000 square feet of Class A office and flexible space spread across multiple buildings on an approximately 135-acre site. The primary goal of this project was to improve the existing facilities and enhance their appeal to prospective tenants. A significant initiative included the renovation of the outdated 7,900-square-foot cafeteria, transforming it into a communal lounge, recreational area, and fitness center, which has since become a highly valued amenity for the business park.
involvement:
Schematic Design Visualization
status:
Completed

Amenity Space

Amenity Space

Amenity Space - Rendering

Amenity Space - Rendering

