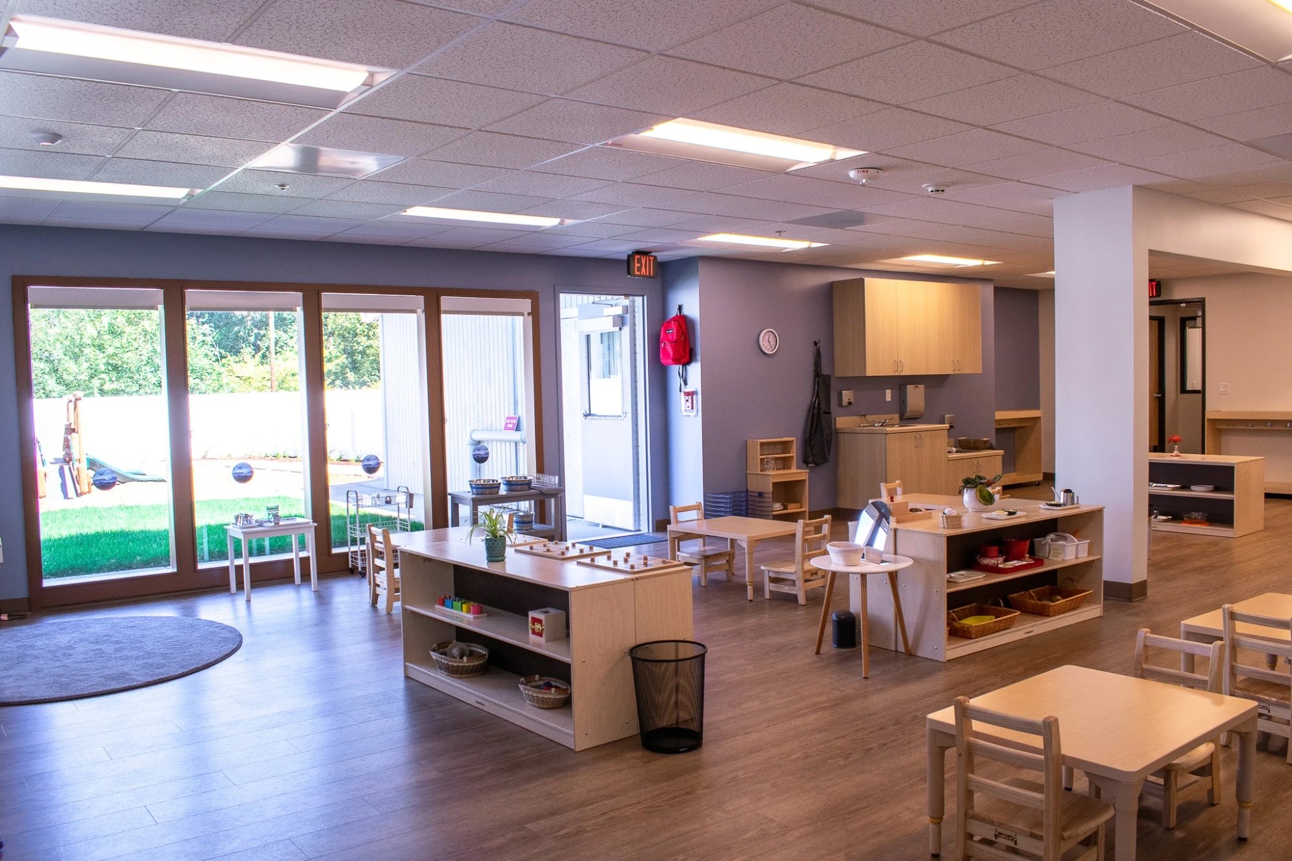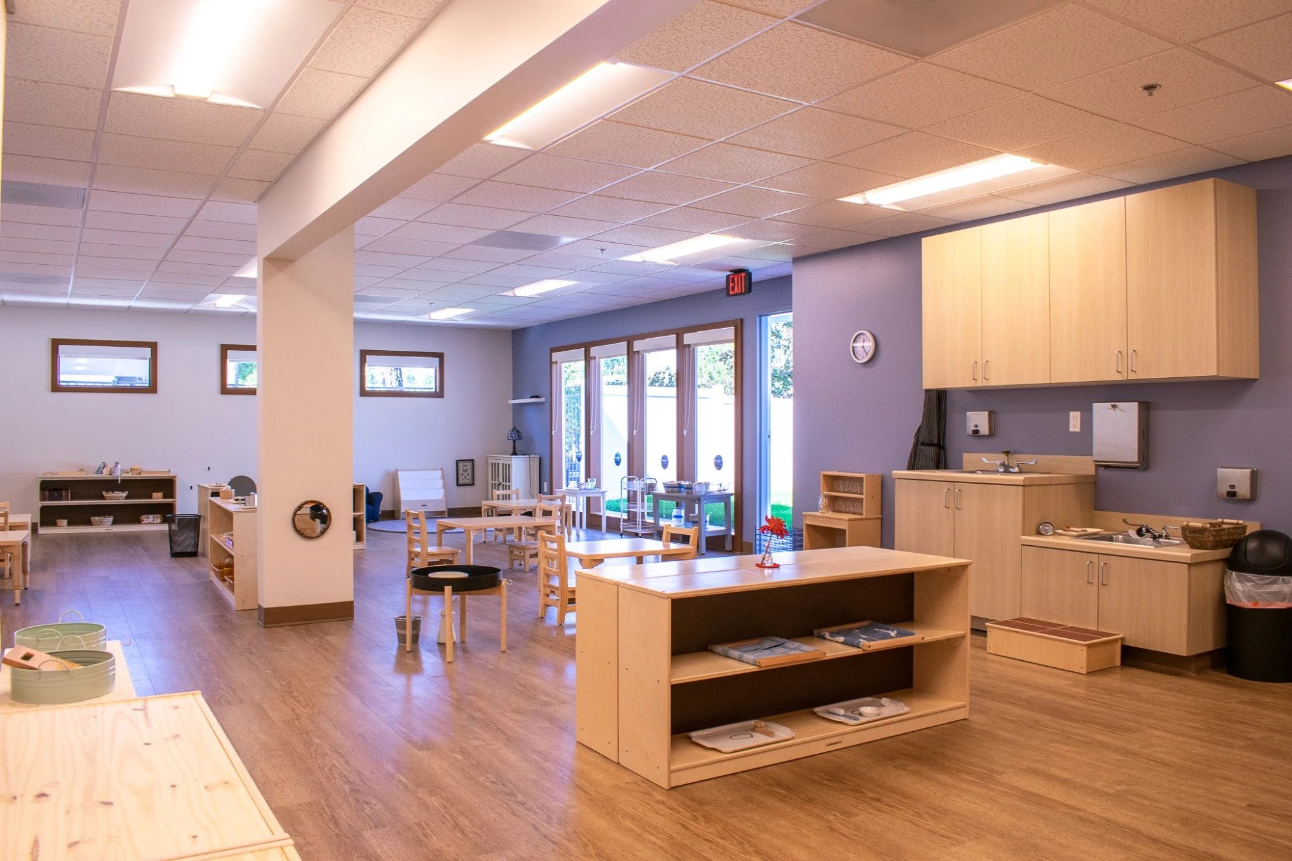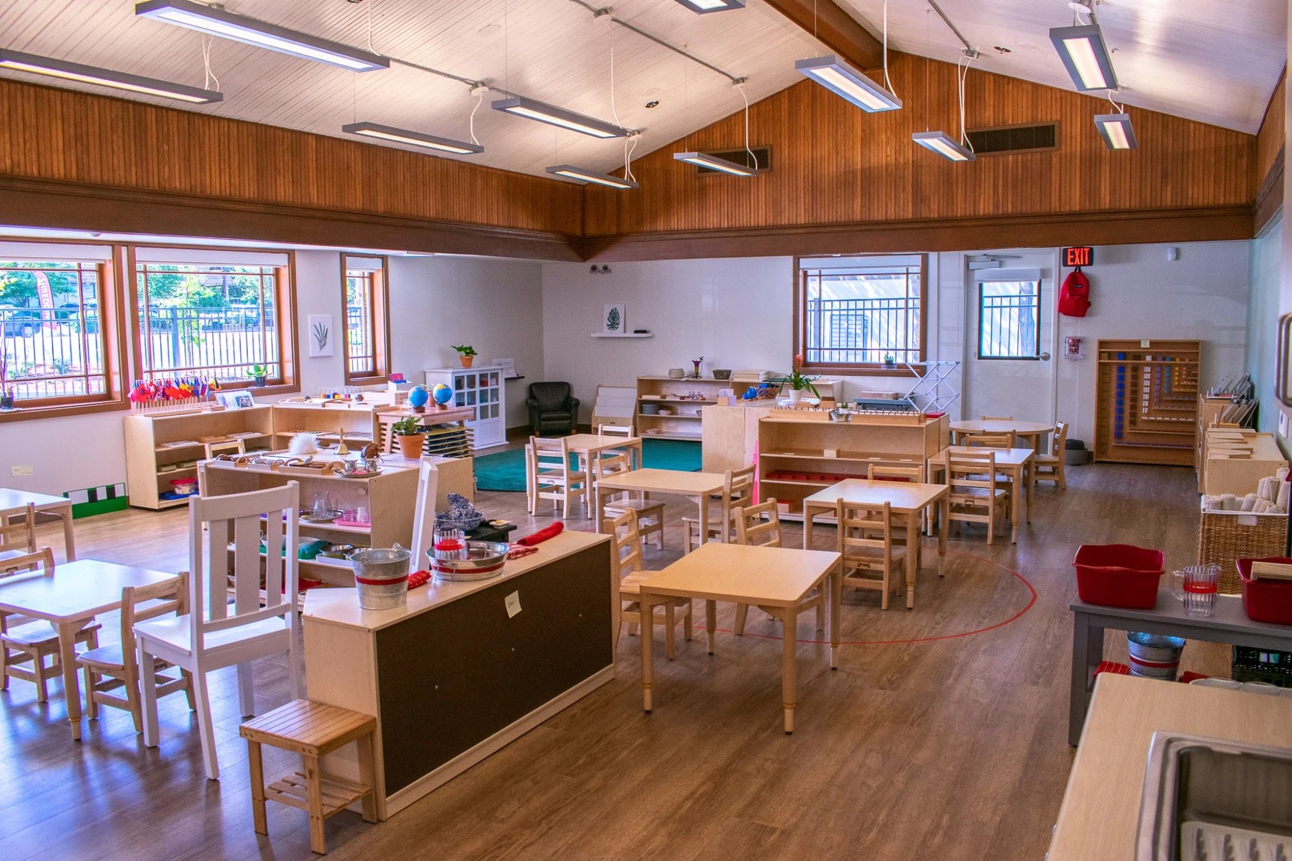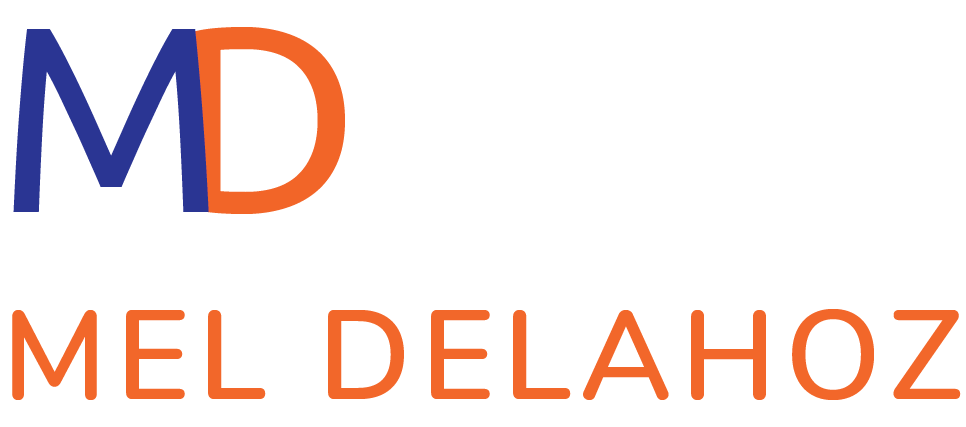guidepost Montessori
project type:
Early Childhood Education - Adaptive Reuse
Quattro Development
client:
Beaverton, OR
location:
The project features extensive interior and exterior renovations aimed at converting an existing restaurant into a Guidepost Montessori childcare center. The 6,000-square-foot facility was reconfigured to incorporate five classrooms, a kitchen, and staff service areas. Furthermore, around 7,500 square feet of the site was repurposed from parking space into outdoor play areas. The parking lot was redesigned to facilitate one-way traffic flow and include a designated drop-off zone.
concept:
Programming, Design, Consultant Coordination, Permitting, and Construction Administration
role:
status:
Completed

Classroom

Classroom

Classroom

