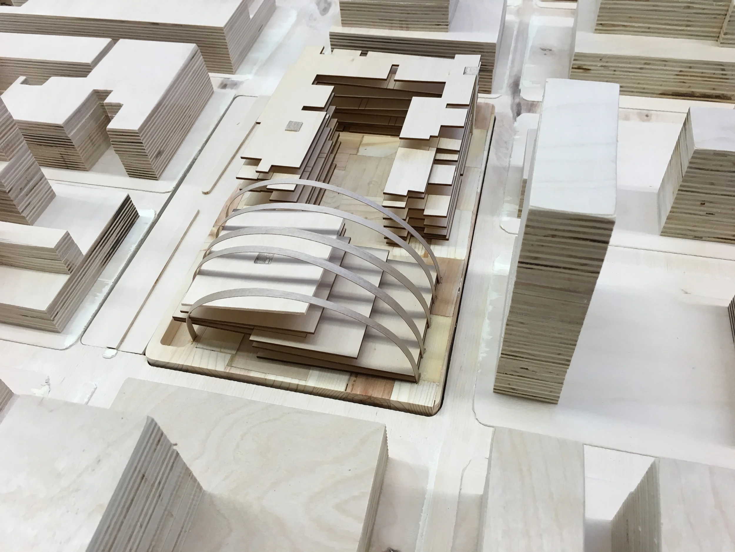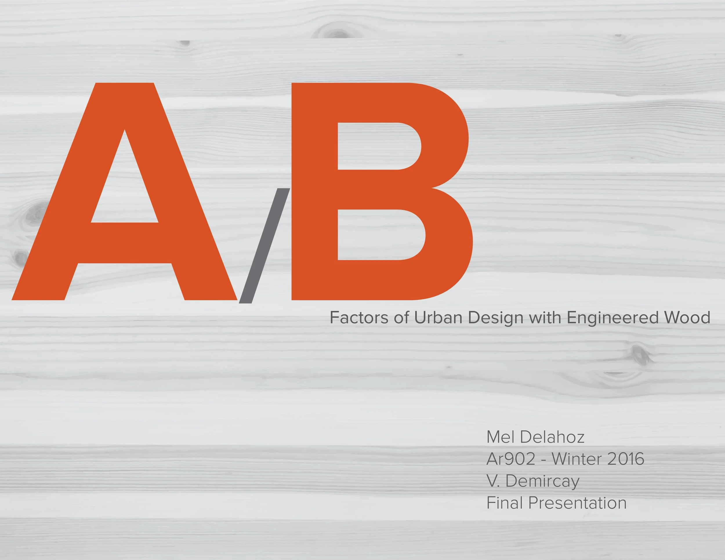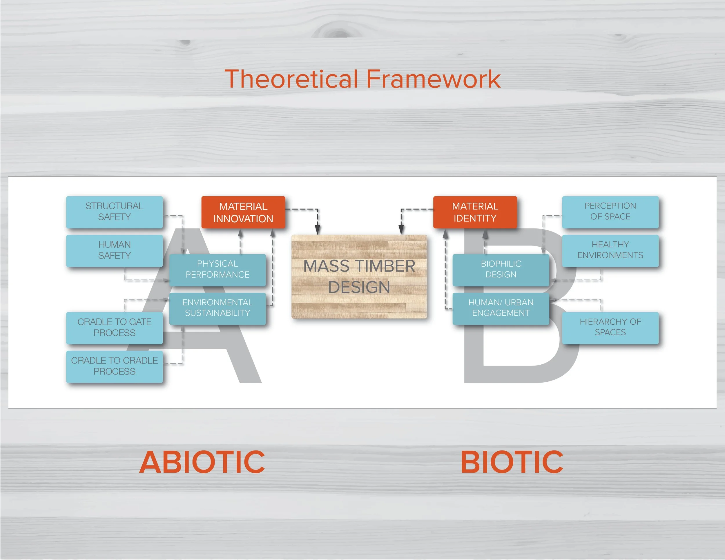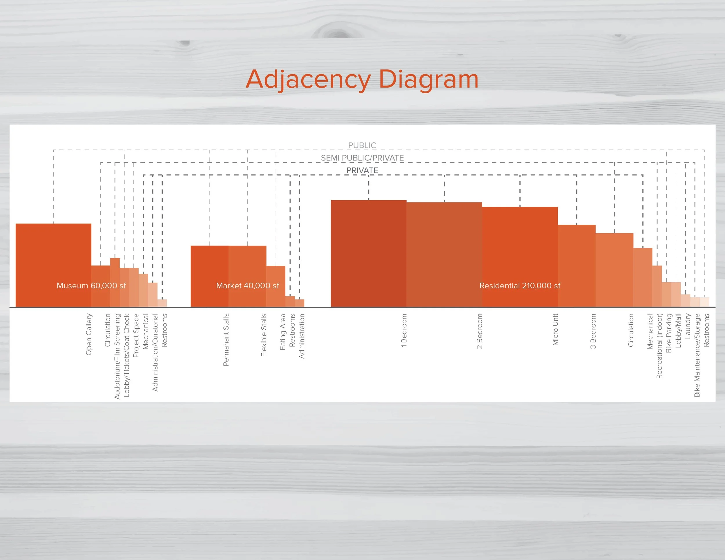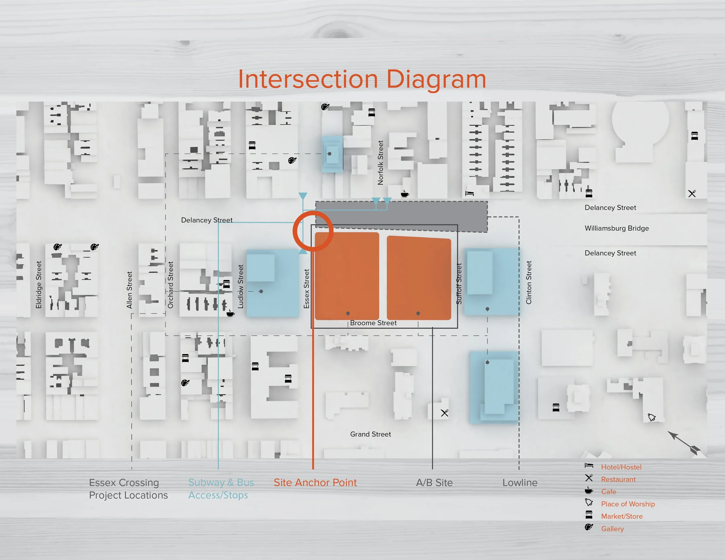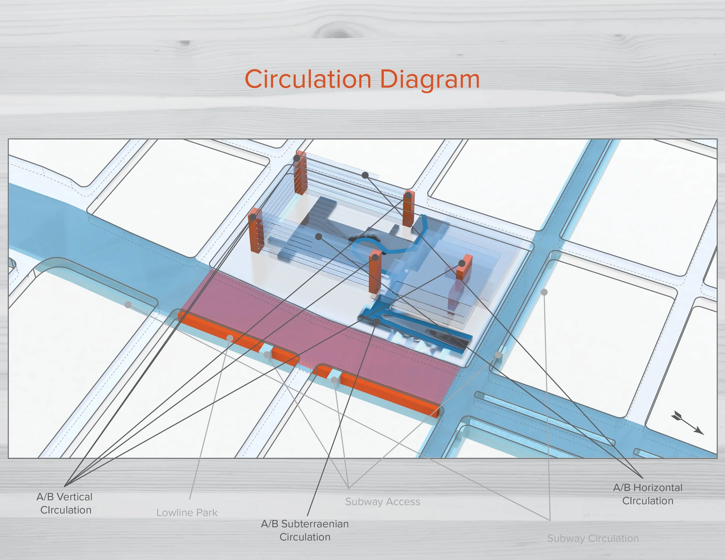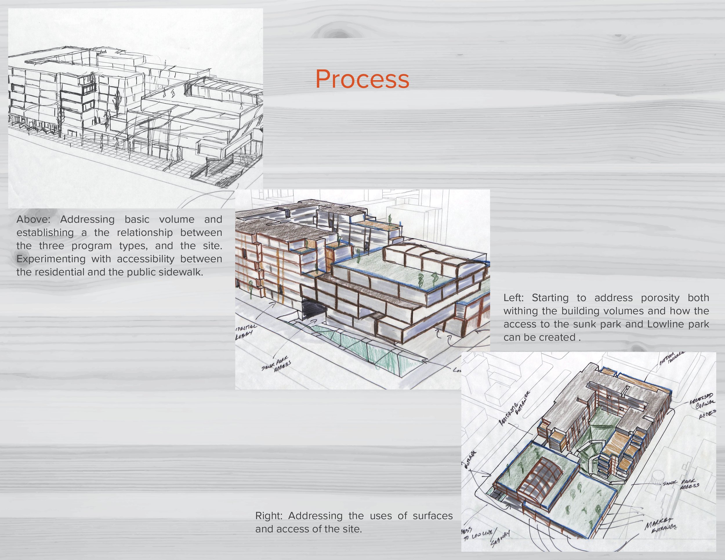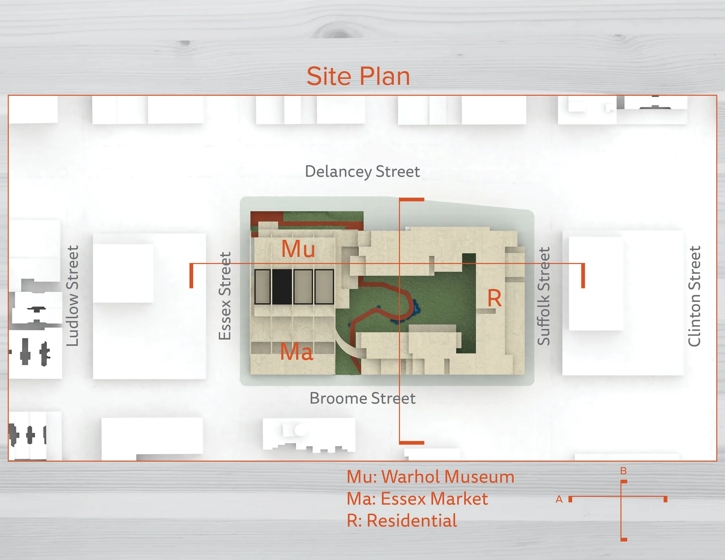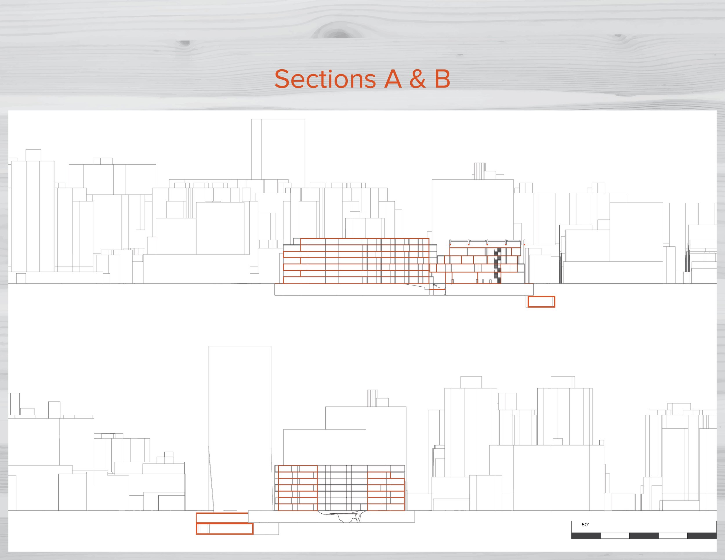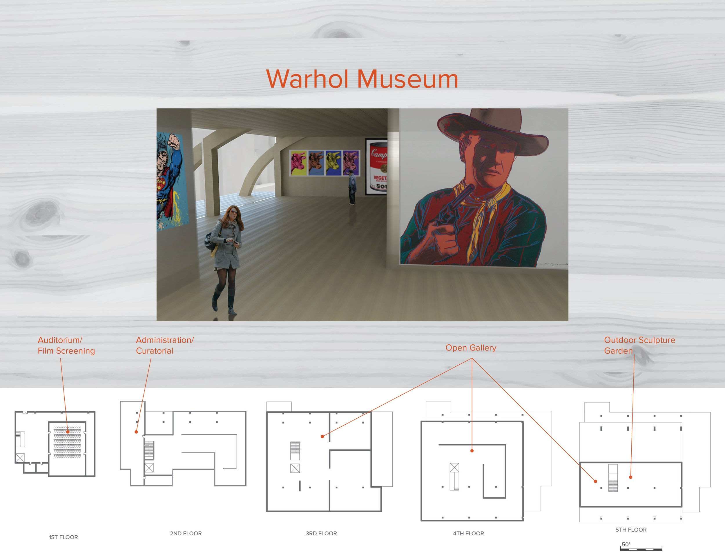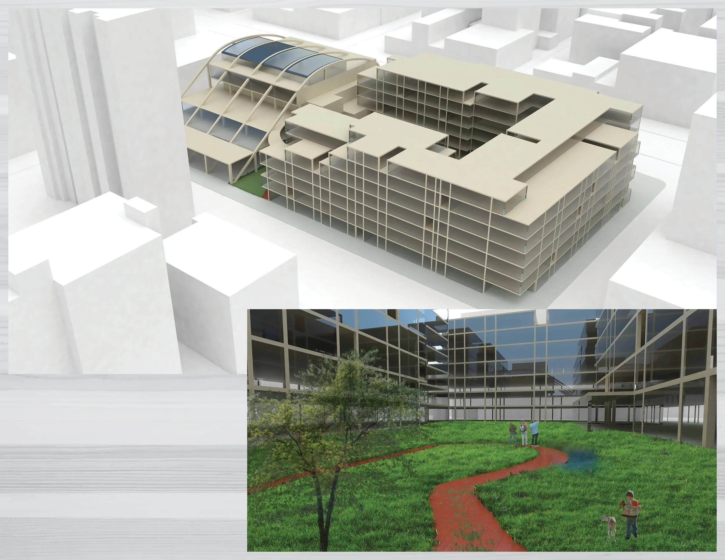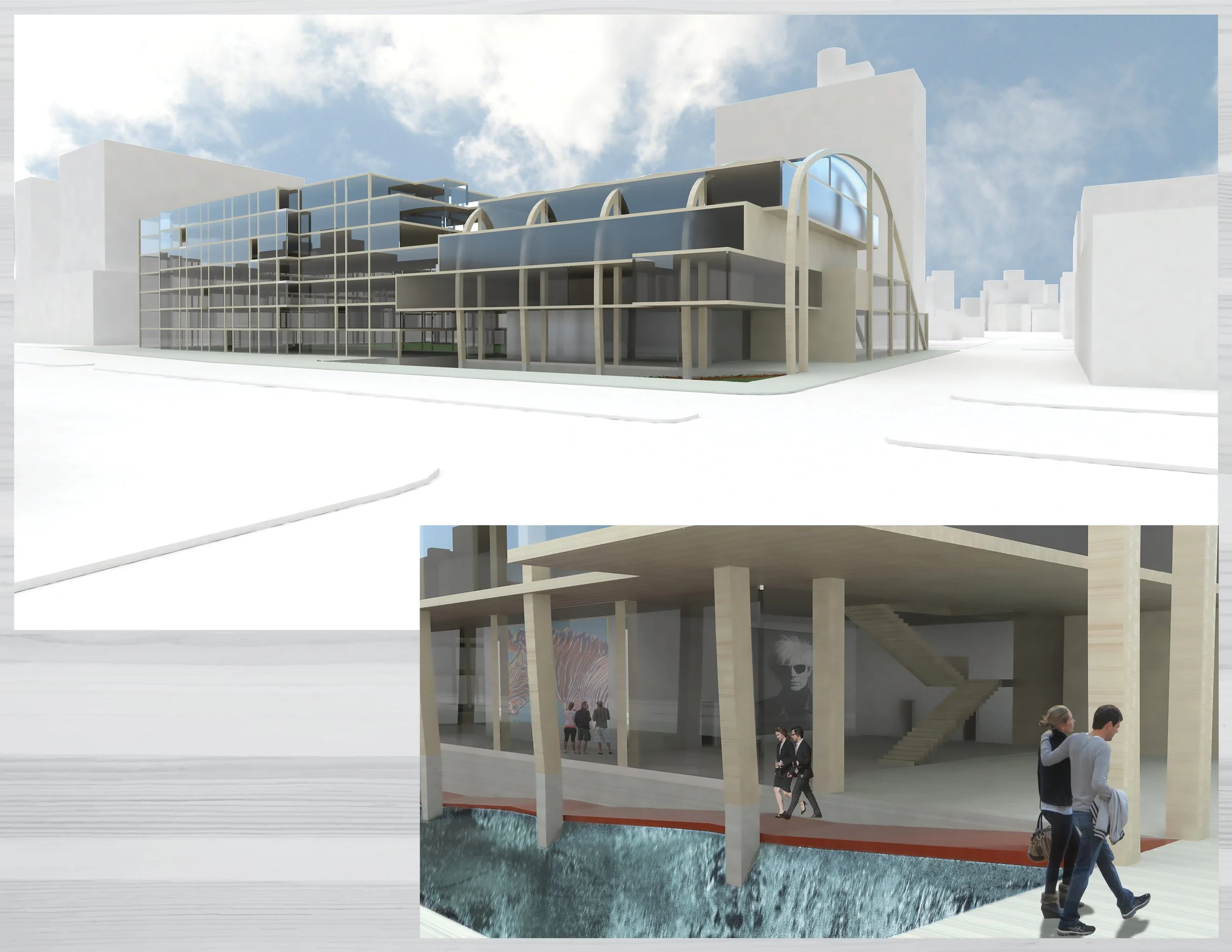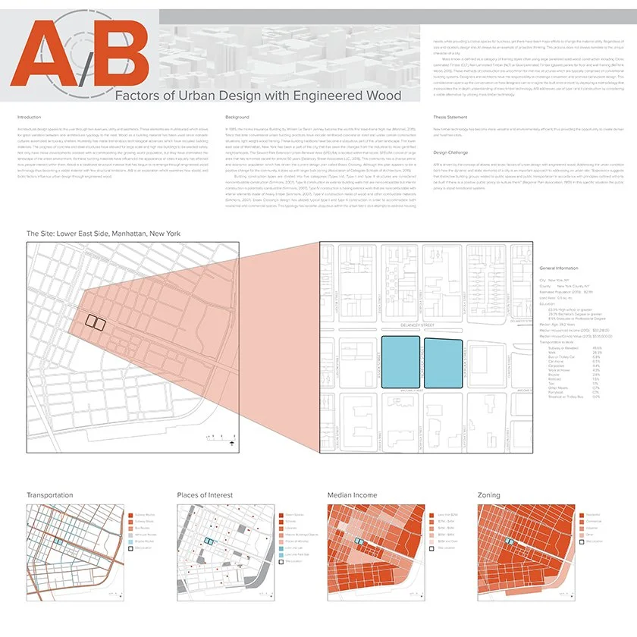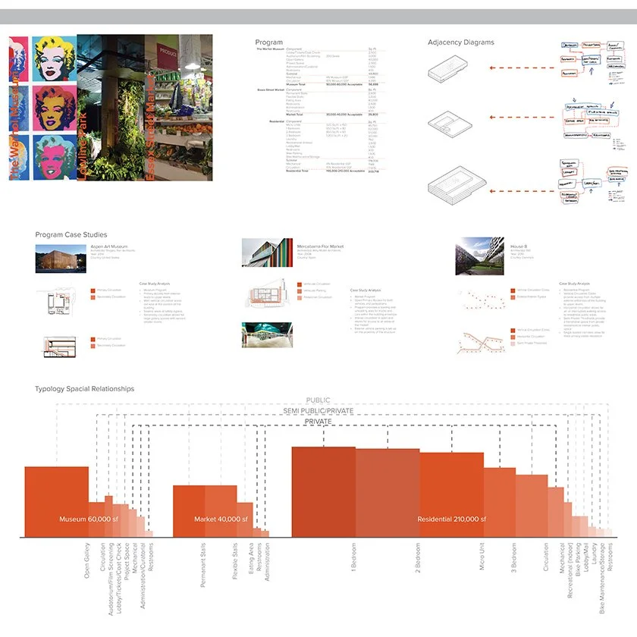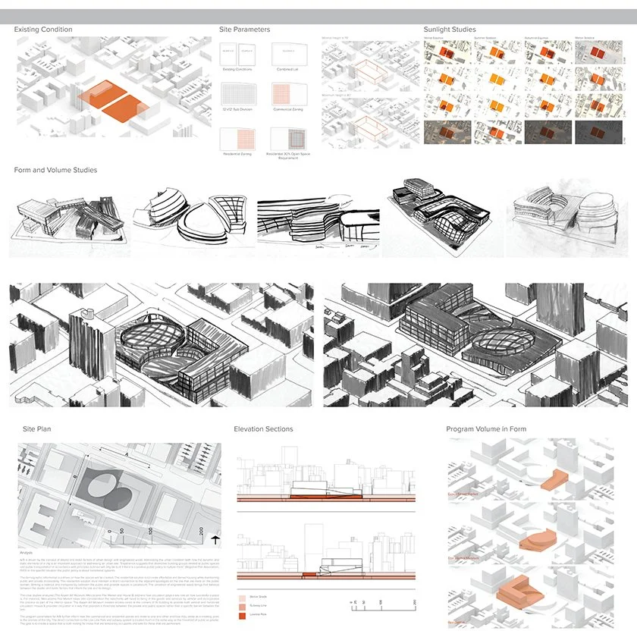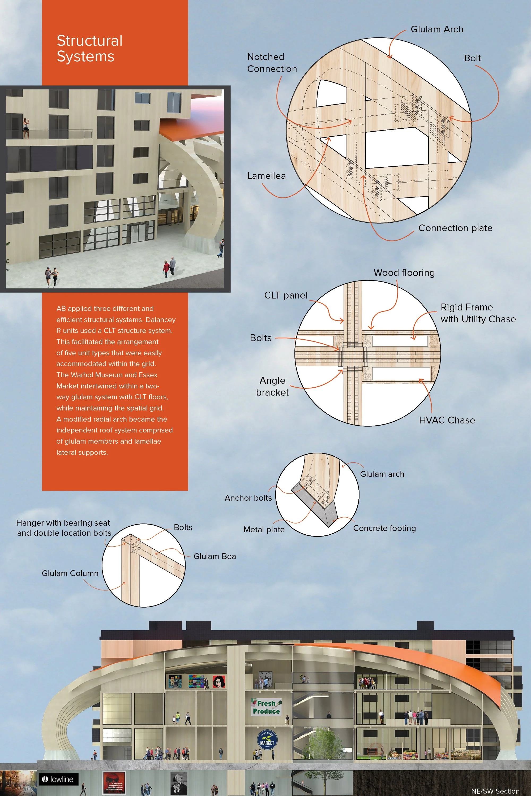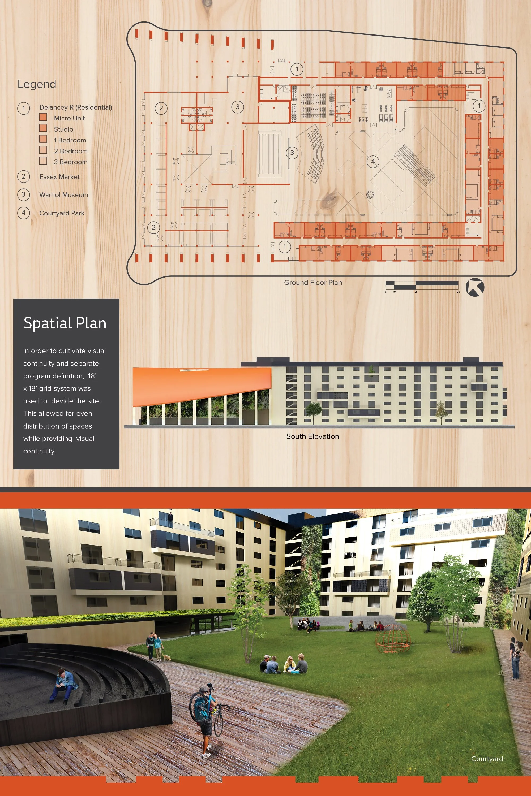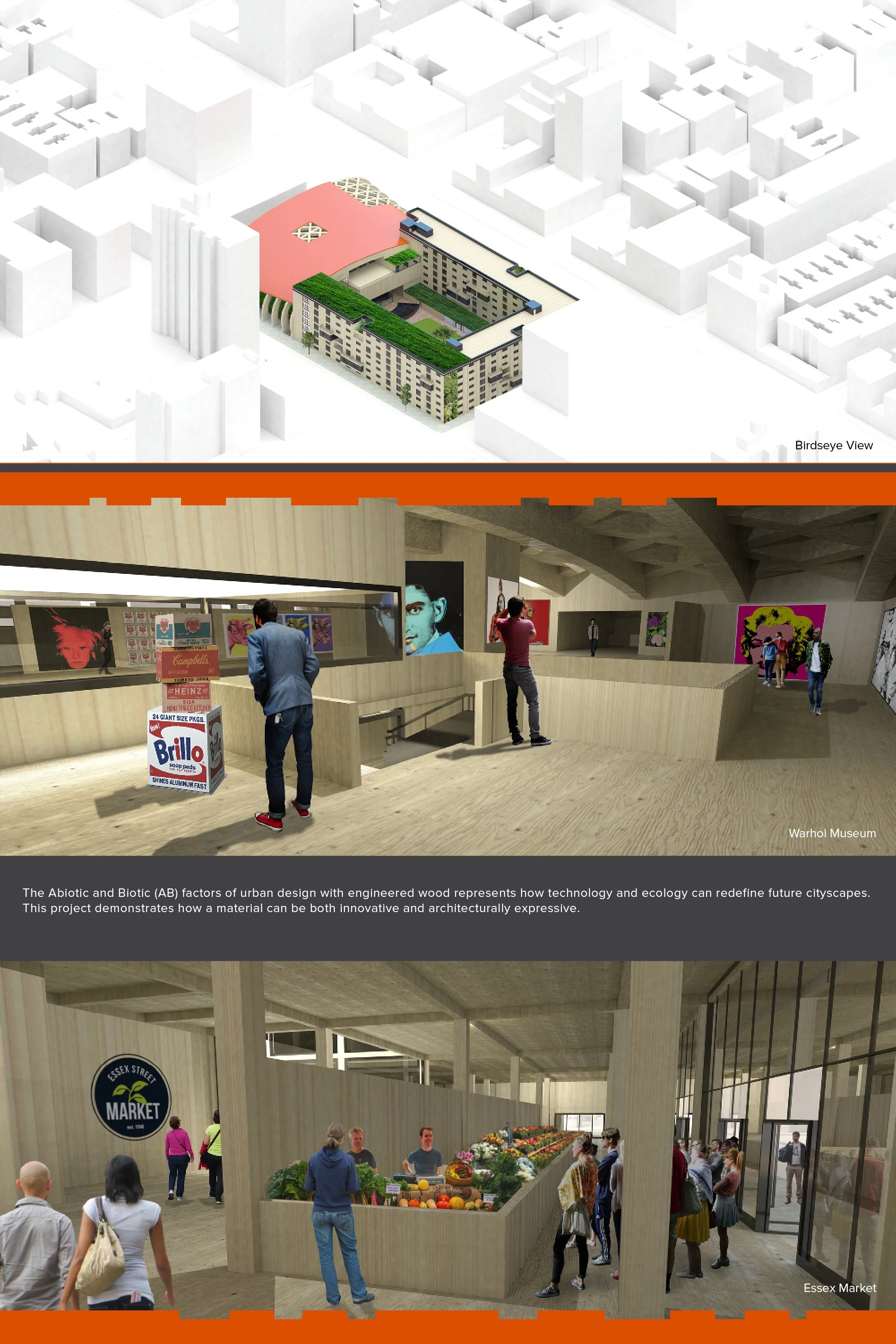a/B factors of urban design with engineered wood
A/B was developed as part of my graduate thesis, culminating in my submission for the Timber in the City competition. The foundational research for this thesis involved an exploration of a mixed-use structure designed to accommodate a farmers market, an Andy Warhol museum, and residential units.
In my introduction, I discuss how architectural design communicates with users through two primary dimensions: utility and aesthetics. These elements are complex, allowing for significant variation across different architectural typologies. Wood has been employed as a building material since the time of nomadic cultures when temporary shelters were constructed. Over the years, humanity has made remarkable technological advancements, including innovations in building materials. The development of concrete and steel has facilitated the safe construction of large-scale and high-rise buildings. Such advancements not only address the needs of a growing global population but also shape the urban landscape. As these building materials have transformed city appearances, they have also influenced how individuals interact within these spaces. Wood, a traditional structural material, is experiencing a resurgence through engineered wood technology, emerging as a viable option with minimal structural limitations. A/B serves as an investigation into how abiotic and biotic factors impact urban design through the application of engineered wood.
diagram thinking
site and program refinement
timber in the city
Presentation boards for the Timber In the City competition


